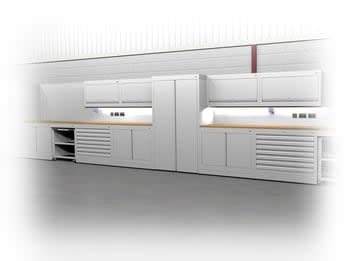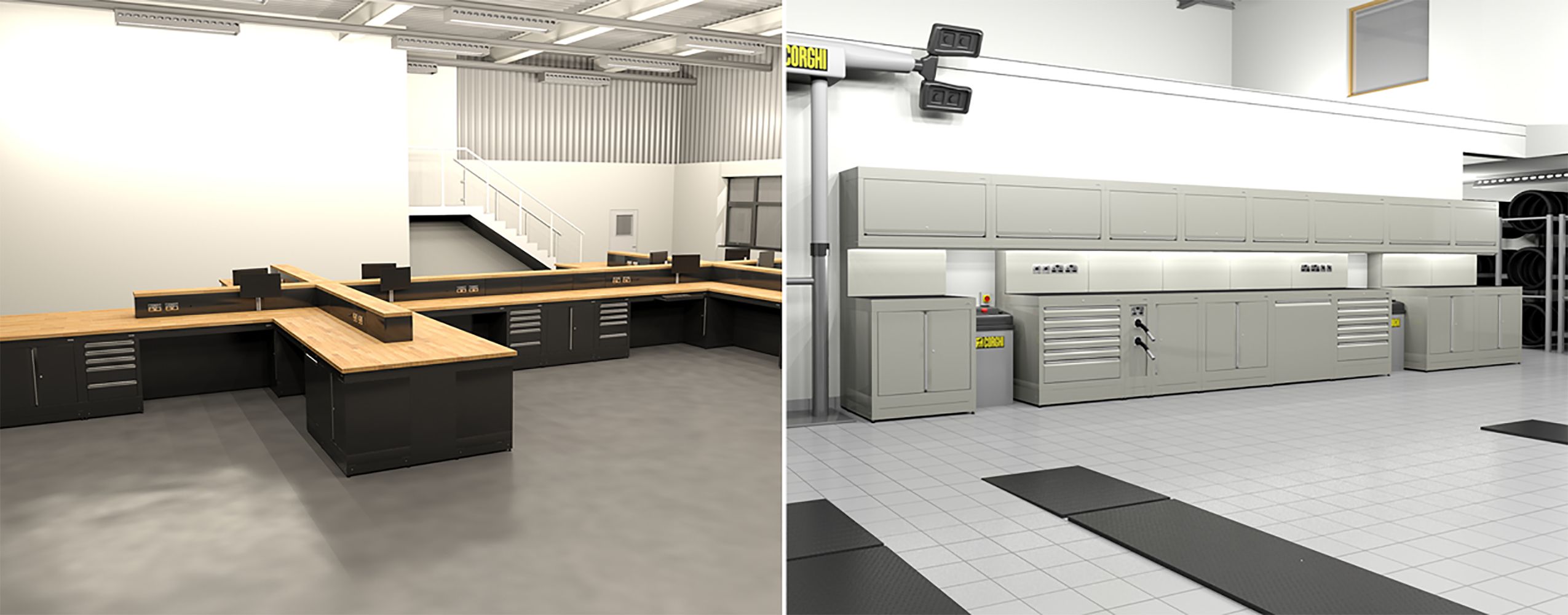3D VISUALISATIONS
As part of the planning and design phase of your workshop Dura are able to provide a photo realistic visualisation of your ideal layout. Created using the latest 3D modelling software, our project engineers will look at every area of your workshop to fully understand the cabinets that your require, how it will integrate with new / existing equipment and how your technicians will benefit from the new fit out.
Once this planning phase is complete, your ideas and feedback will then be used to create a range of 3D visuals that are designed to show how intricate cabinet configurations are combined together. Dura's photo realistic renders really do bring your workshop to life, showing lighting, cabinet styling and functionality in the finest detail. If required, Dura can also animate your 3D render to give you an accurate walk through of the workshop, providing you with a guided tour from a technician's perspective.
CALL NOW on +44 (0) 1280 706050 or by email at info@dura.co.uk
If you would like to know more about the Red Dot Award click here www.red-dot.de



